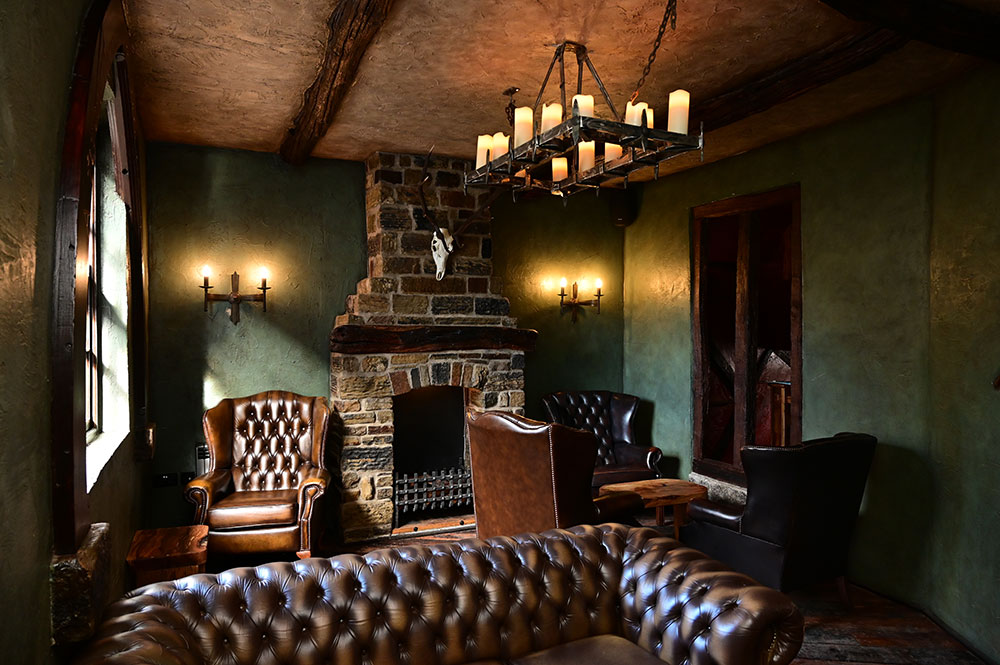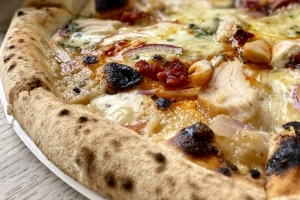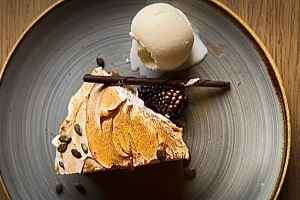Valhalla has now opened its new-look bar, now expanded over three floors.
The transformation, first revealed in YorkMix three weeks ago, has seen the Viking bar turn two modern flats on the first and second floor into something that a Norseman or woman would instantly recognise.
Using reclaimed historic stone, floorboards, wooden beams and more, owners Vincent Roberts and Matt Bedingham have turned a 20th century building on Patrick Pool into something from 1,000 years ago.
[tptn_list limit=3 daily=1 hour_range=1]
The first floor now has its own small bar along side a large seating area. With flickering candles and skulls, it has an atmosphere all of its own.
And there’s a smaller Cosy Room, which lives up to its name with a feature fireplace and leather sofa and armchairs.
Using local craftspeople and artists, Matt and Vincent have created something remarkable during the lockdown. And YorkMix has chronicled the changes in pictures.
So here, in true Grand Designs style, are some of the shots of work in progress – and how it looks today, in all its finished glory!
Gallery




































