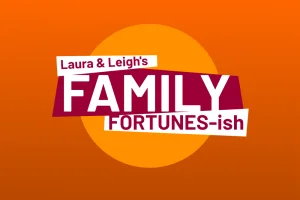Homes designed to need as little heating and cooling as possible in a development aiming to foster community amongst residents have been unveiled ahead of them going on the market.
City of York Council officials and others involved with the Duncombe Square development, in Burton Stone Lane off Bootham, looked around the homes ahead of sales starting on Friday, 12 September.
Henry Wootton, of architects Mikhail Riches who designed Duncombe Square, said a sense on community was central while its Passivhaus homes would be healthier and keep bills down.
The council’s Labour administration’s housing spokesperson Cllr Michael Pavlovic said the scheme is part of one of the largest of its kind nationally, with more to come in York.
The upcoming sale of the homes comes after planning permission was first granted in 2021 and building began in 2022 under the council’s previous Liberal Democrat and Green coalition administration.
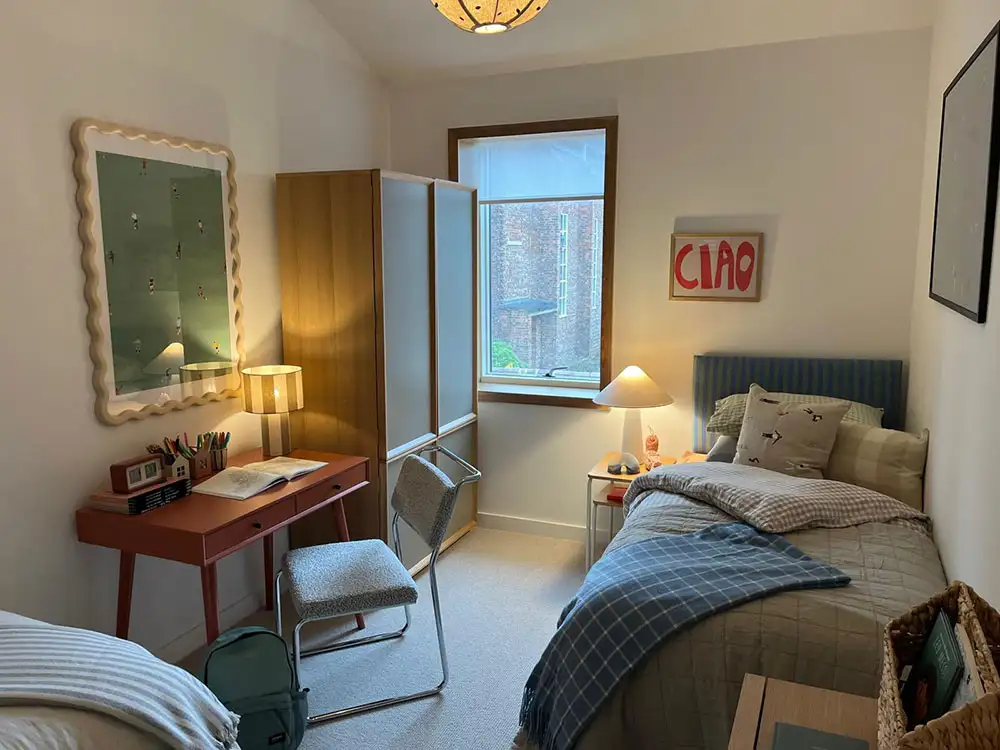
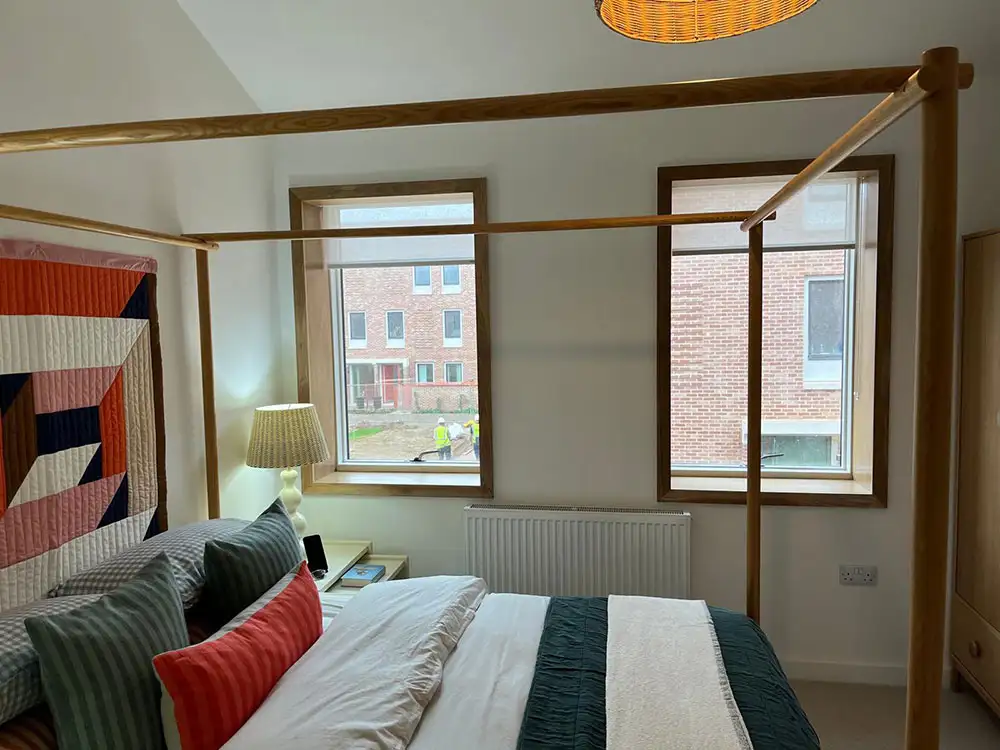
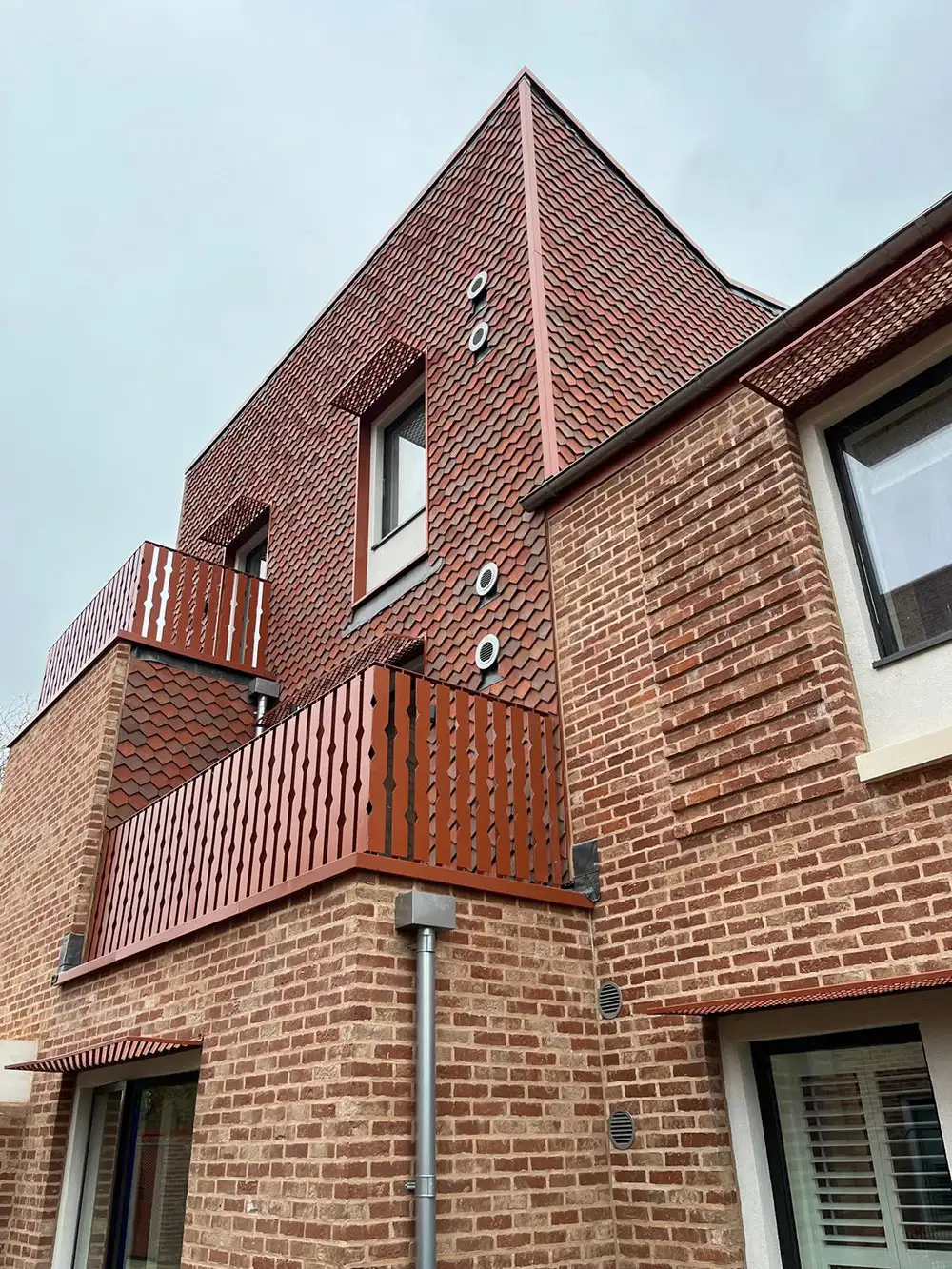
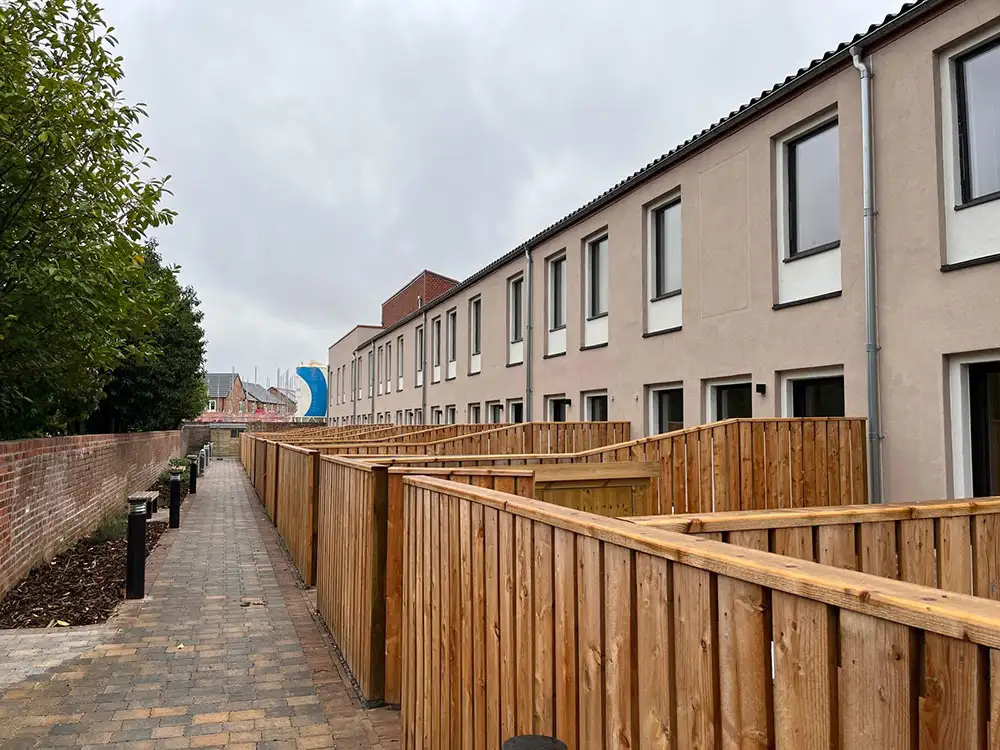
Officials and others involved in the project were given a first look on Wednesday, September 3.
Duncombe Square is made up of 23 terraced houses ranging in size from two to four bedrooms, along with 11 one-bed apartments.
Four fifths of the homes, 21, will be offered at social rents and for purchase through shared ownership schemes.
Prices start at £88,500 for a 30 per cent share of ownership in a one-bedroom apartment with monthly rent and repayments adding up to £865.93.
A three-bedroom house costs £545,000 outright, with four-bedroom homes carrying a price tag of £695,000.
The Passivhaus standards the homes are built to aim to keep heat loss to a minimum so they require less energy and are cheaper and more environmentally-friendly to run.
Homes feature a mechanical ventilation system to keep fresh air coming in which also helps to prevent damp and mould, making them healthier particularly for people with respiratory problems.
They also come equiped with air source heat pumps and solar panels built into their roofs and include passive cooling features such as metal shades above windows.
The development is built around a central communal green area where children can play and older residents can gather.
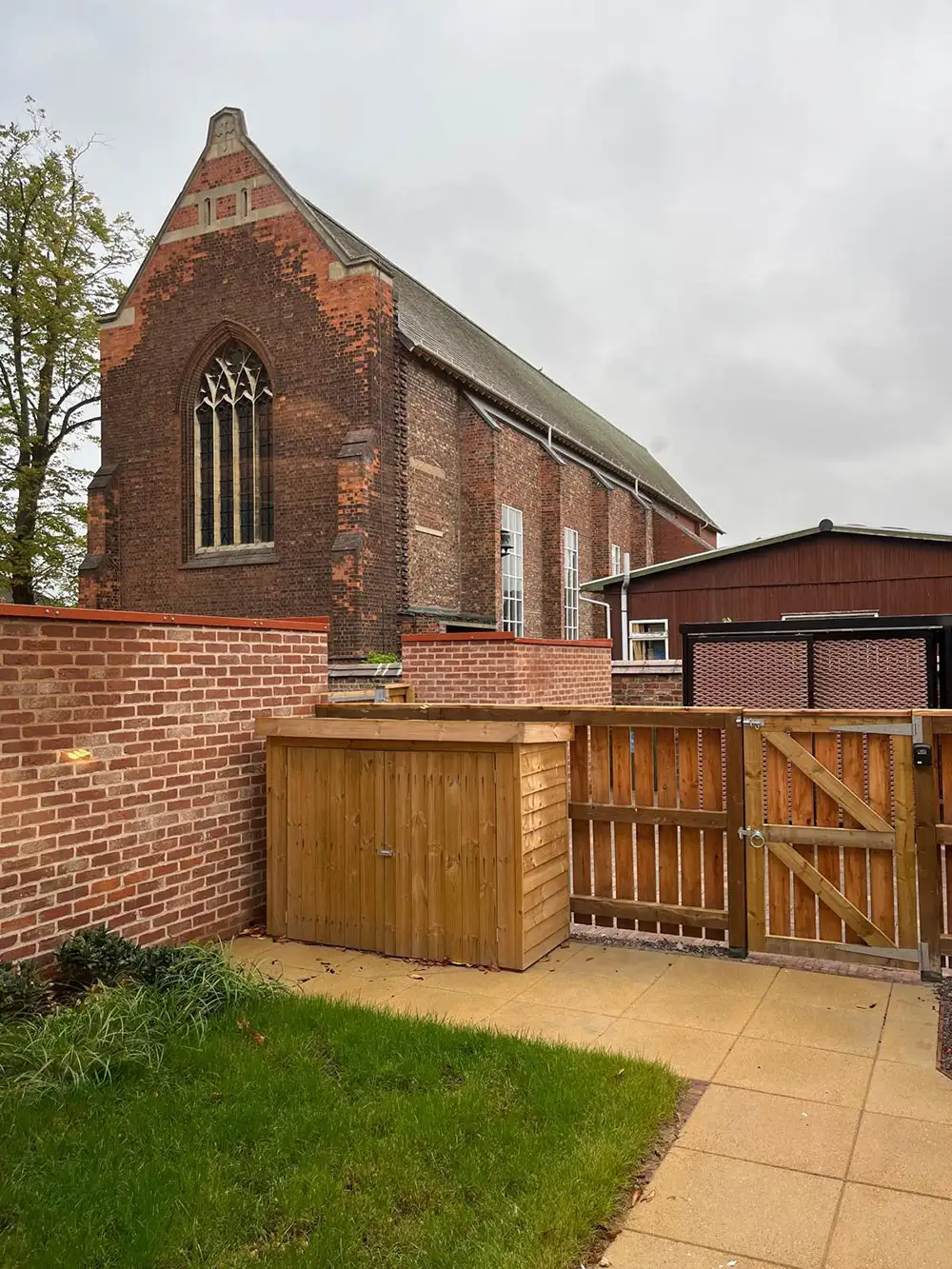
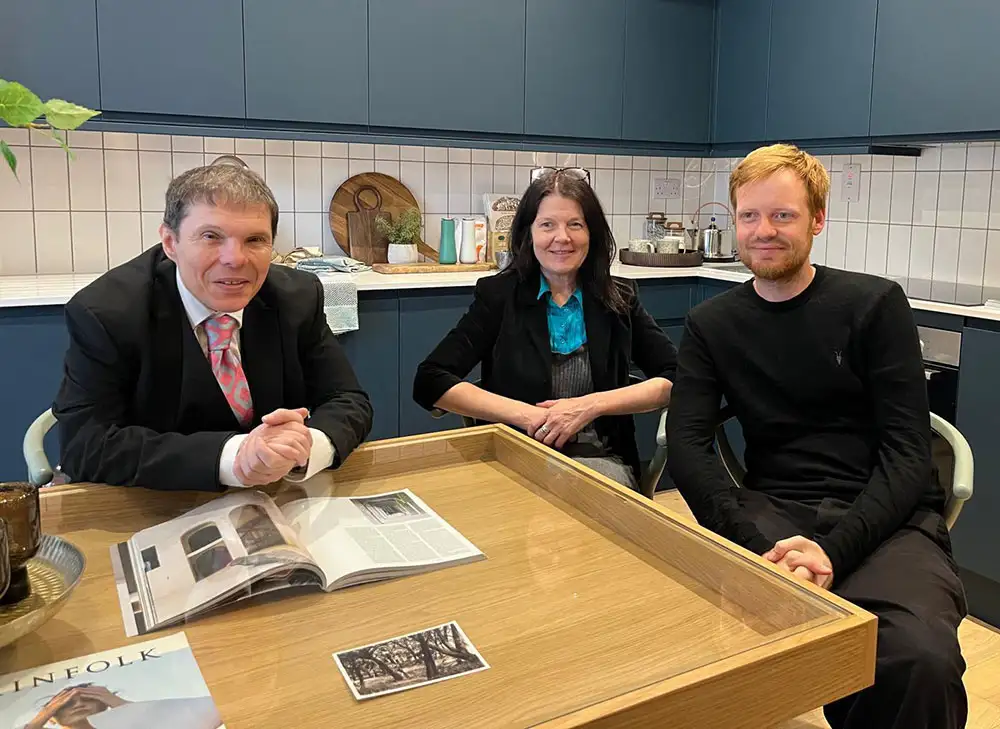
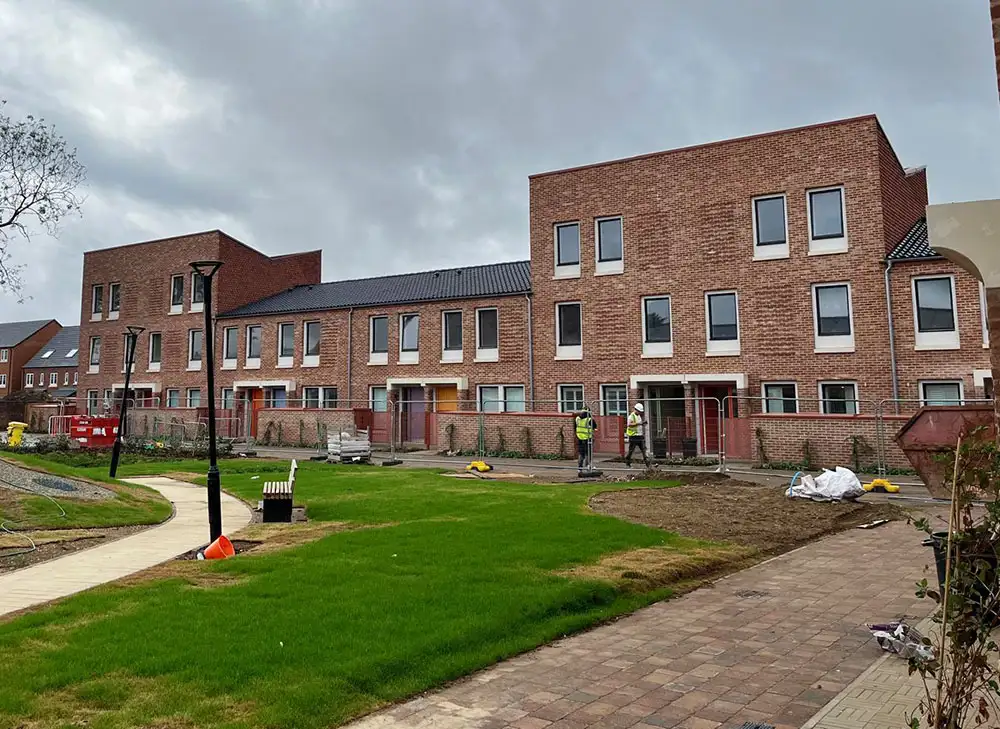
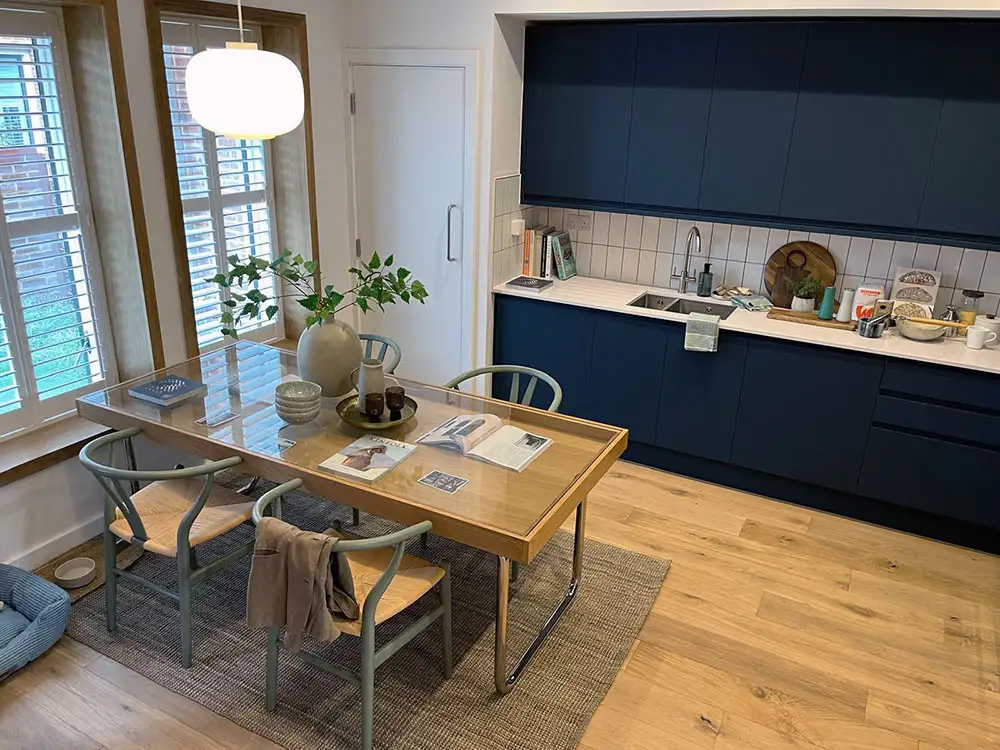
Features aiming to foster a community feel include different coloured doors for each home to help build an identity as neighbours get to know one another.
Back gardens are separated by fences which slope down to a lower level so next door neighbours can speak to one another in their gardens.
An area at the back of the homes which would typically be occupied by an alleyway in a typical terraced street comes equipped with benches for residents.
The development also features communal plots to grow vegetables and plants, along with storage for bikes.
Architect Mr Wootton said those features and others in the design of the homes including decorative ones were inspired by walks around the local area and York.
He added people living nearby the development had also been involved with drawing up the designs.
Mr Wootton said: “This isn’t your typical housing scheme, it’s incredibly ambitious.
“Community is what makes this space, it’s not about having your own plot of land, it’s about knowing your neighbours.
“Coloured doors are a way for people to introduce themselves, you never have to close your gate at the back so your children can just go out and run to their friends.”
Council Housing Executive Member Cllr Pavlovic said the scheme was part of efforts to build the homes that people in York needed.
The executive member said: “These homes will be healthy and cheap to run, the majority of them are going to be marketed at affordable rates and some will be offered to people with significant needs.
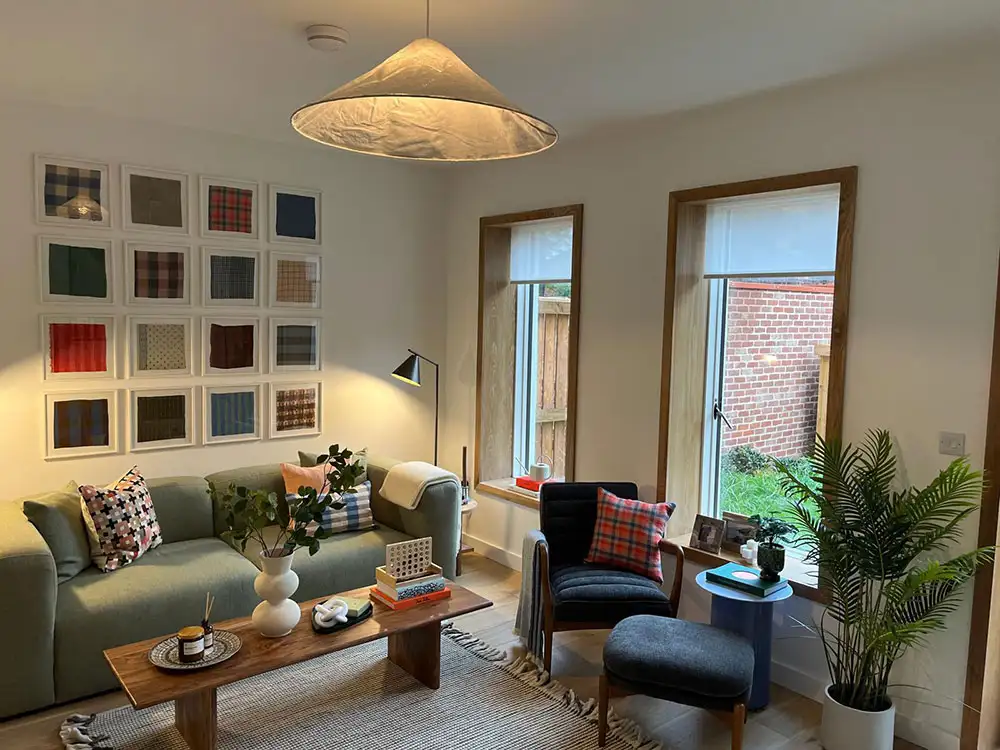
“We’re creating the homes that are fit for the future, energy efficient and where people can be part of a community.”
Labour’s Cllr Jenny Kent, the council’s environment spokesperson, said the development allowed York to showcase what a Passivhaus development could look like.
It comes as part of the Burnholme Green development and ahead of the construction of 101 affordable Passivhaus homes at Ordnance Lane, in Fulford.
Cllr Kent said: “The energy bills on Passivhaus homes are reduced by 80 to 90 per cent, it’s a huge improvement on the cost of living.
“But these homes aren’t just nice to have, they’re absolutely vital for the future.”











